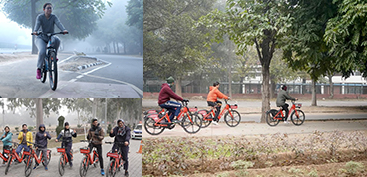The recent announcement by the Chandigarh Housing Board (CHB), giving a nod to 28 need-based changes, has brought cheer to thousands of city residents living in the CHB-allotted dwelling units bringing down the Damocles’ Sword that had been hanging over their heads for decades now. However, these path-breaking relaxations have come with certain riders.
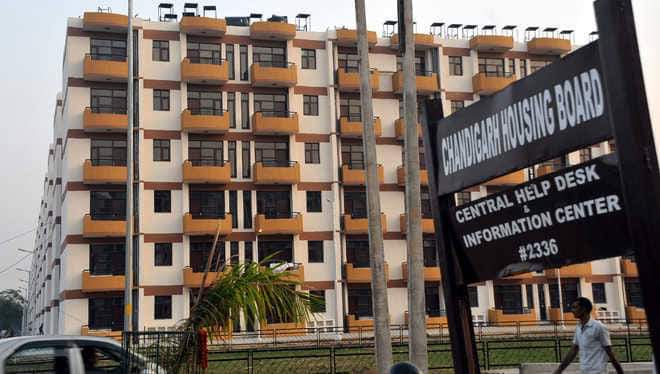
The Chandigarh Administration has outrightly rejected their long-standing demand for a one-time settlement formula on the ‘Delhi pattern’. The hassled house owners had been reiterating their demand for regularisation of certain need-based changes. 20 per cent of the total city populace resides in the CHB-allotted houses.
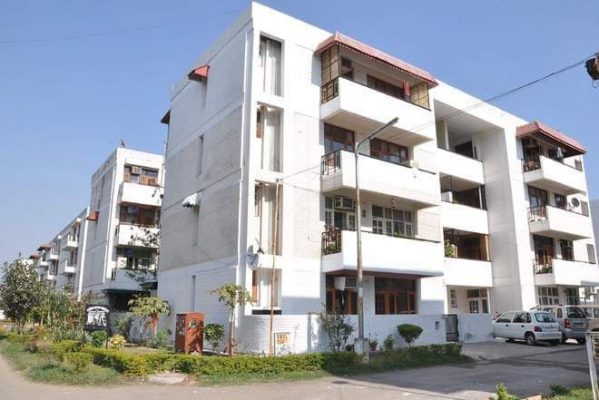
The relaxations
Construction of balconies is allowed in the dwelling units projecting three feet along the total width of the courtyard, both on front and rear sides. However, no balcony is permissible on its façade where it already exists.
‘Chhajjas’ (sun shades) over their doors and windows allowed provided they conform to the standard pattern and material such as fibre glass. What is mandatory is the projection shouldn’t exceed one and a half feet of the face of the wall.
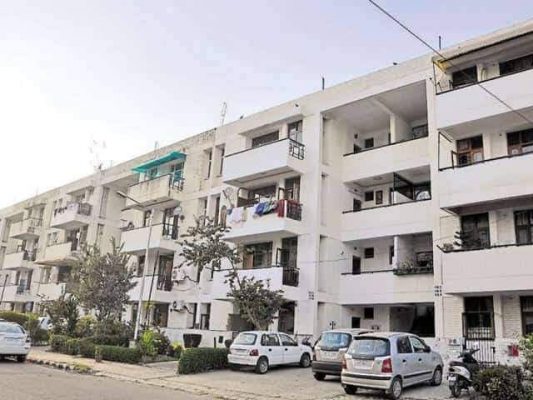
When it comes to paint treatment of the outer surface of a building, uniformity of colour pattern will be mandatory to maintain by the allottees. As regards tile work in flats, it will be allowed on the main entry point, in the independent tenements, tile work will be allowed only if the same is within the building line and a 9-inch common wall is left as a common band between blocks.
Also READ: CHB House Owners Can Now Make Internal Changes, Build Elevators, Without Approval
The new order allows the allottees to go for the desired internal changes in their respective flats without seeking prior approval of the CHB. However, the intended changes/ alterations shall be subject to the condition of certification of structural safety and, of course, an undertaking that there would be no change in the exterior face of the building.
Discretion of constructing an additional door in their dwelling units with no door opening onto the open space, right of way of the road, pavement, green and reserved public spaces, outside the plotted area, et al.
Construction of an additional 150 sq ft or 75 per cent of the area in the rear courtyard/terrace, etc. However, those occupying more than one floor of the dwelling units are allowed to take the advantage of additional construction in one floor level only.
The lowering of window sills measuring up to four inches above floor level, the provision of 1m x 1m cut-out in common area roof slab to access tanks, solar heating mechanism, and antennas, widening of the main up to 12 feet and up to 6 feet in height, solar panels on terrace subject to consent of all allottees of block, rainwater spout in balconies connected with single pipe, not to be exposed on to street.
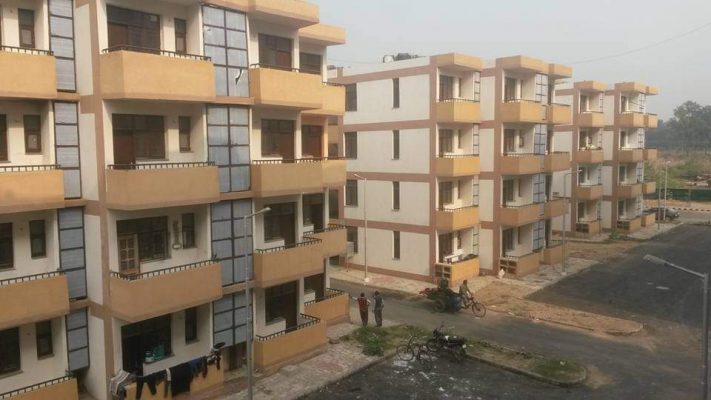
The Administration has gone a step ahead to allow relief to specific category of allottees, which includes the coverage of corridor area adjoining the HIG flats (Upper) category in Sector 45-A under the new order. The same will be allowed only on submission of mutual consent of all the allottees in the specific block.
Under the provision, the allottees of HIG (Upper)-Cat-I, HIG (Upper), HIG (Lower)-Cat-II-Type-A, HIG (Lower)-Cat-II-Type-B of Sector 45-A and 39-B, are allowed to use the roof of the parking space on first floor level as terrace by converting the window abutting this terrace into a door with the provision of a four-foot-high MS railing. This is also subjected to the mutual consent of the upper floor allottees.
However, in the HIG flats (Lower)/Cat-II in Sectors 47-C, 45-B, 41 and 38-A, the administration has allowed coverage of the void in front of the window facing the front bedroom on all floors up to the area of the duct, coverage of which has been disallowed.
For the owners of LIG (Upper) duplex units in Sector 41-A, extending the width of the room by two feet (appx) in the rear courtyard has been allowed. They would be within their rights to convert the terrace on the first floor into a glasshouse while those on the second floor into a terrace garden.
About 115 mm (4 ½ inch) walls inside apartments can be removed if owner intends to consolidate spaces. Walls thicker than this, being load bearing, shall not be demolished. In independent houses, removal of wall thicker than 115 mm (4½ inches) may be permitted subject to submission of certificate of structural stability from empanelled structure engineer of Chandigarh administration.
Additional windows are allowed in end walls of dwelling units, only as per sizes and locations indicated in two dimensional drawings posted on CHB’s web page. Mutual consent of allottees of floor abutting the additional construction is mandatory. Prior to the commencement of construction, allottees are required to deposit fee at ₹200 per square ft + GST.
Up to 1,000 litre increase in total capacity of water tank for all
Width of main gate can be increased up to 12 feet and height up to 6 feet; 10-ft wide gate in side/rear boundary wall of rear courtyard abutting V-5/V-6 roads, not on V-3/V-4 roads; Flexible/sliding gates in front courtyard’s brick boundary wall on front
Car shed with steel pipe frame, sheet/fibreglass cover with transparency within boundary wall
Rainwater spout in balconies connected with single pipe; shouldn’t be exposed on to street
Solar panels on terrace subject to consent of all allottees of block
1m x 1m cutout in common area roof slab to access tanks, solar heating systems, antennas is allowed now
The CHB notification follows the recommendations of the core committee constituted in Sept 2021 to look into the nitty-gritty of the need-based changes, which were submitted for approval in July 2022. The Administration gave its nod to the recommendations in November 2022, offering a major relief to more than 4.5 lakh residents living in the CHB-allotted houses in Chandigarh.








